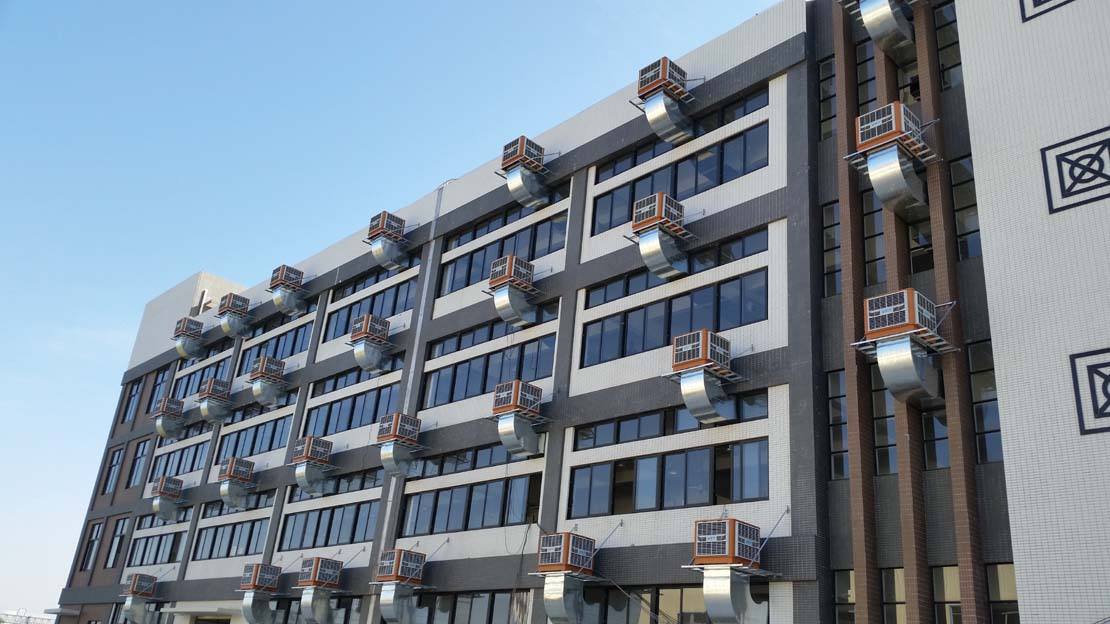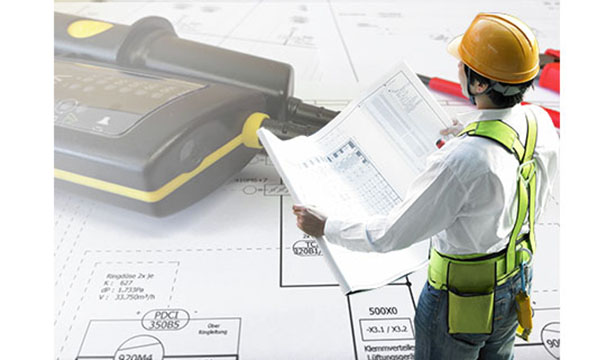江西湘楚暖通工程有限公司主要從事節(jié)能環(huán)保空調(diào)的設(shè)計、銷售、安裝及維護,多年專注廠房降溫工程和車間降溫工程!
采用潤東方等品牌環(huán)保空調(diào)可降溫、換氣、除塵、增加室內(nèi)空氣含氧量等功能
五金廠高溫、有大量發(fā)熱設(shè)備,還有油污,因此推薦使用潤東方環(huán)保空調(diào)整體降溫,這樣可以一次性解決五金車間高溫及油污、粉塵多的問題、使車間整體空氣很好的流通、起到通風換氣降溫除油污的效果。而且環(huán)保空調(diào)的總造價比中央空調(diào)低、省電、比風扇和排氣扇還省電潤東方環(huán)保空調(diào):1、降溫效果強:在炎熱地區(qū),機器一般降

不一樣的標準,不一樣的產(chǎn)品,力求設(shè)計制造行業(yè)高標準產(chǎn)品
致力于為客戶提供環(huán)保、節(jié)能的工廠降溫通風解決方案




始終專注節(jié)能低碳環(huán)保空調(diào)技術(shù)

 來電咨詢
來電咨詢

 提供圖紙和需求
提供圖紙和需求

 在線選型/方案預(yù)算
在線選型/方案預(yù)算

 現(xiàn)場勘查
現(xiàn)場勘查

 確定方案
確定方案

 方案預(yù)算
方案預(yù)算

 合同簽訂
合同簽訂

 施工及售后服務(wù)
施工及售后服務(wù)
專注工廠通風降溫、除塵潔凈室一站式解決方案
常見問題
MORE+1,環(huán)保空調(diào)水簾必須與吸風機一起使用(負壓風機不需要與窗簾一...
需要通風降溫的場所安裝完環(huán)保空調(diào)后,我們第一時間想知道環(huán)保空...
科瑞萊工業(yè)環(huán)保空調(diào),不僅能給絕大多數(shù)工廠帶來福音,也能為全球...
為什么廠房需要安裝水冷空調(diào)降溫?這里我們要提一個概念:開放式...
過了五一之后,天氣就漸漸炎熱了,就算什么不干都是汗流浹背,無...
現(xiàn)如今的工廠,開廠的第一必備條件就是要做好工廠降溫工作,廠房...
水冷空調(diào)廠家分享水冷空調(diào)工作原理究竟是什么?很多人覺得,水冷...